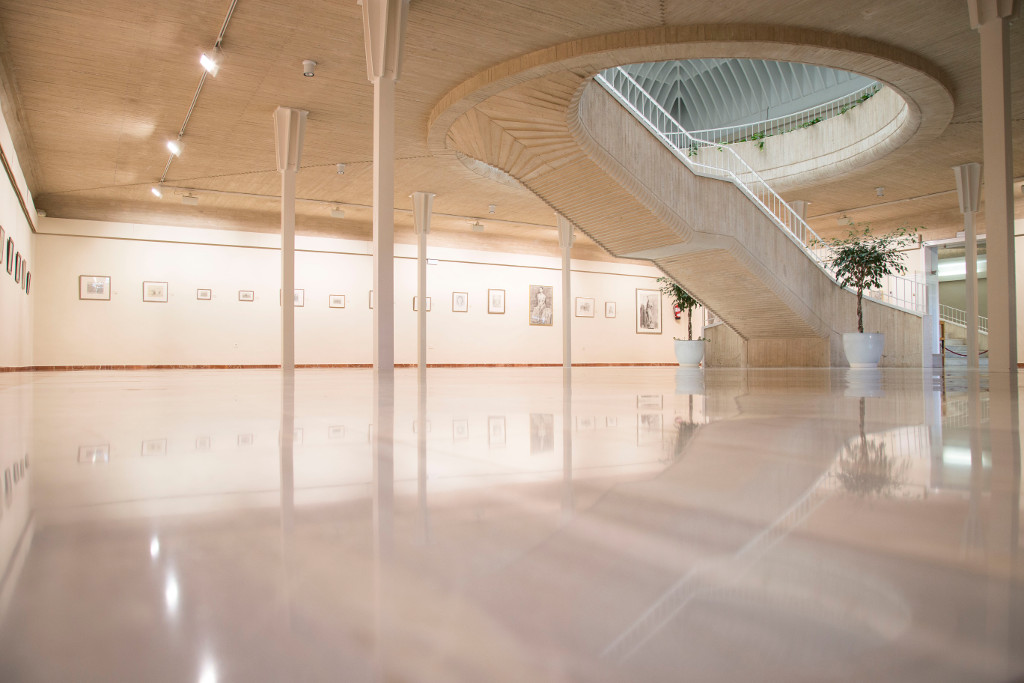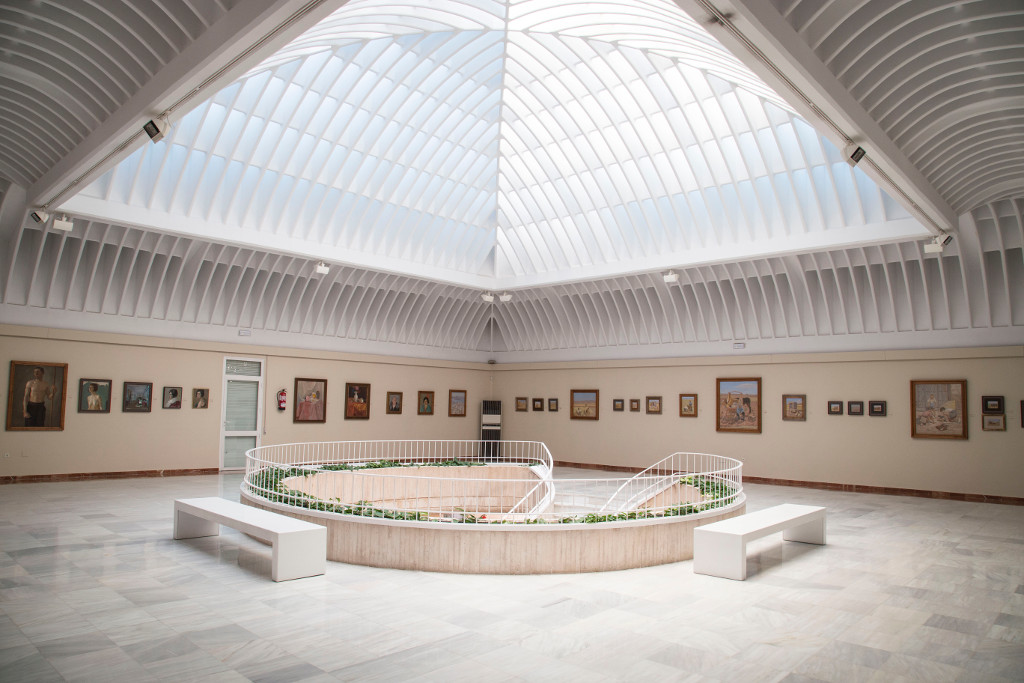The museum is located in Glorieta María Cristina in Tomelloso, only a few meters away from the painter’s house where he spent his last years living with his sisters.
However, this land was used for different purposes during the 19th and 20th centuries until becoming what it is today. At first it was the municipal cemetery during more than 50 years. In 1899, the Echegaray Theatre was built, although it would finally be used as a light factory, a grain warehouse or a cinema, among other uses. In 1902 Tomelloso City Council bought new lands to build a school and a public square.
These buildings were demolished and the current square was remodeled to begin, in 1981, the construction works of today’s Auditorium and López Torres Museum, in addition to the annex building where the Seguridad Social services are.
This new building was designed by the architect from Madrid Fernando Higueras, a friend of the realism artists and a great admirer of the painter from La Mancha. José Benito Román was in charge of the management and execution of the work.
The result was an architectural model with an extension of 1,000 m2 arranged on two floors with symmetrical units. The gardens receive and guide the visitors to the main hall where a spiral staircase leads to the upper floor. On the right side, there is the entrance to the Municipal Auditorium, a building with a seating capacity of 243 people where all kinds of cultural events are held; whereas on the left side it is exhibited the López Torres’ permanent drawings collection.

This drawings room is connected to the second floor through a spectacular central staircase which seems to collect gently the light from the upper floor, where the artist’s oil paintings collection can be contemplated in chronological order.

After leaving the oil paintings room, a hall leads to another magnificent room used for temporary exhibitions where great local, national and international artists have shown their works; it is also used to display the winner and the selected works from the “City of Tomelloso” art competitions celebrated every year.
One of the most particular details in the design of the museum are the white concrete formworks Fernando Higueras used in roofs and staircases. The upper room collects the natural light through a vault whose curious concrete structure leads the light throughout the room and, at the same time, avoids the sun rays directly in the paintings.
Higueras conceived this space to contemplate and enjoy the collection considering the illumination. He showed his light control using the architecture to capture the light and the temperature of La Mancha perfectly, just as López Torres did in his works.
